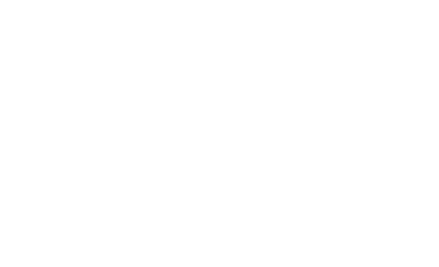1 of 38
View Gallery

2 of 38
View Gallery

3 of 38
View Gallery

4 of 38
View Gallery

5 of 38
View Gallery

6 of 38
View Gallery

7 of 38
View Gallery

8 of 38
View Gallery

9 of 38
View Gallery

10 of 38
View Gallery

11 of 38
View Gallery

12 of 38
View Gallery

13 of 38
View Gallery

14 of 38
View Gallery

15 of 38
View Gallery

16 of 38
View Gallery

17 of 38
View Gallery

18 of 38
View Gallery

19 of 38
View Gallery

20 of 38
View Gallery

21 of 38
View Gallery

22 of 38
View Gallery

23 of 38
View Gallery

24 of 38
View Gallery

25 of 38
View Gallery

26 of 38
View Gallery

27 of 38
View Gallery

28 of 38
View Gallery

29 of 38
View Gallery

30 of 38
View Gallery

31 of 38
View Gallery

32 of 38
View Gallery

33 of 38
View Gallery

34 of 38
View Gallery

35 of 38
View Gallery

36 of 38
View Gallery

37 of 38
View Gallery

38 of 38
View Gallery


