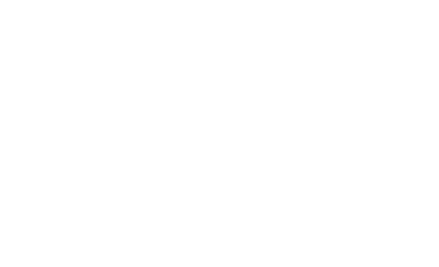1 of 48
View Gallery

2 of 48
View Gallery

3 of 48
View Gallery

4 of 48
View Gallery

5 of 48
View Gallery

6 of 48
View Gallery

7 of 48
View Gallery

8 of 48
View Gallery

9 of 48
View Gallery

10 of 48
View Gallery

11 of 48
View Gallery

12 of 48
View Gallery

13 of 48
View Gallery

14 of 48
View Gallery

15 of 48
View Gallery

16 of 48
View Gallery

17 of 48
View Gallery

18 of 48
View Gallery

19 of 48
View Gallery

20 of 48
View Gallery

21 of 48
View Gallery

22 of 48
View Gallery

23 of 48
View Gallery

24 of 48
View Gallery

25 of 48
View Gallery

26 of 48
View Gallery

27 of 48
View Gallery

28 of 48
View Gallery

29 of 48
View Gallery

30 of 48
View Gallery

31 of 48
View Gallery

32 of 48
View Gallery

33 of 48
View Gallery

34 of 48
View Gallery

35 of 48
View Gallery

36 of 48
View Gallery

37 of 48
View Gallery

38 of 48
View Gallery

39 of 48
View Gallery

40 of 48
View Gallery

41 of 48
View Gallery

42 of 48
View Gallery

43 of 48
View Gallery

44 of 48
View Gallery

45 of 48
View Gallery

46 of 48
View Gallery

47 of 48
View Gallery

48 of 48
View Gallery


